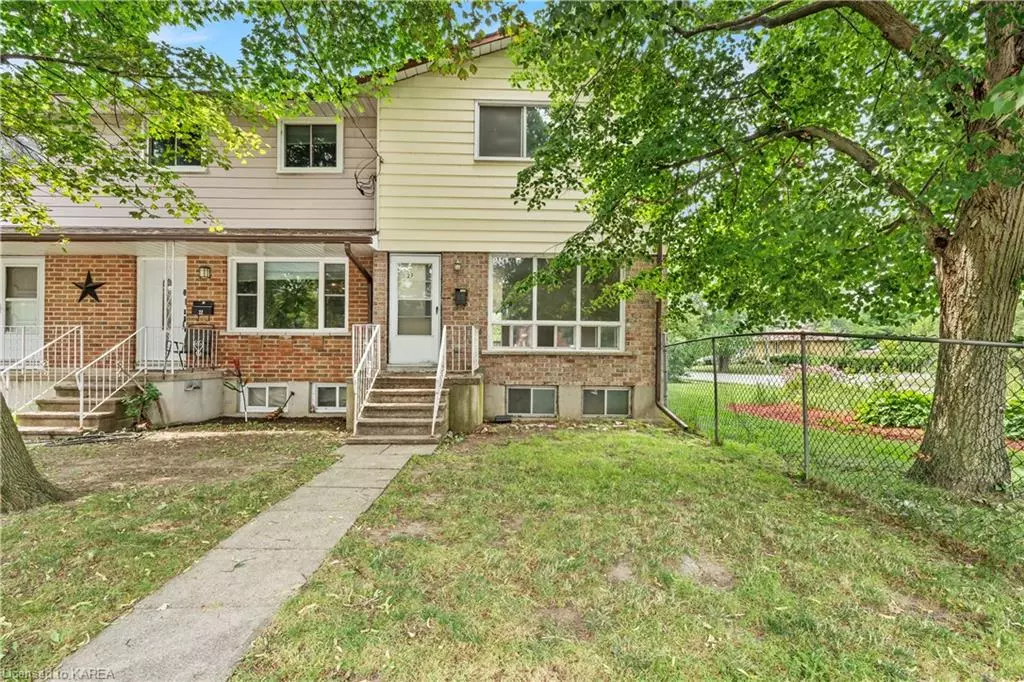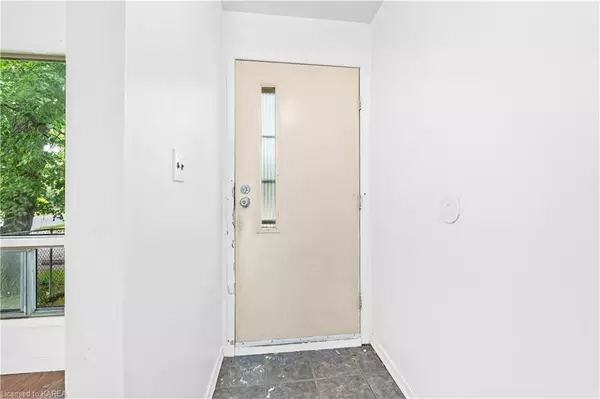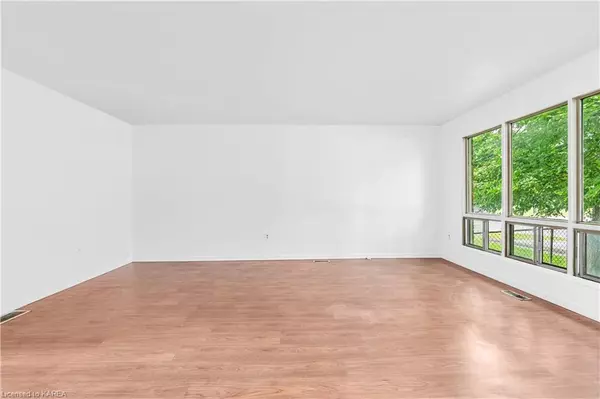
23 Addington Street #23 Amherstview, ON K7N 1C6
3 Beds
2 Baths
1,095 SqFt
UPDATED:
10/17/2024 04:28 PM
Key Details
Property Type Townhouse
Sub Type Row/Townhouse
Listing Status Active
Purchase Type For Sale
Square Footage 1,095 sqft
Price per Sqft $251
MLS Listing ID 40665231
Style Two Story
Bedrooms 3
Full Baths 1
Half Baths 1
HOA Fees $345/mo
HOA Y/N Yes
Abv Grd Liv Area 1,095
Originating Board Kingston
Annual Tax Amount $2,482
Property Description
Location
Province ON
County Lennox And Addington
Area Loyalist
Zoning R3
Direction Bath Rd to Fairfield Blvd to Loyalist Blvd to Addington St
Rooms
Basement Full, Partially Finished
Kitchen 1
Interior
Interior Features None
Heating Forced Air, Natural Gas
Cooling Central Air
Fireplace No
Laundry In Basement
Exterior
Parking Features Assigned
Utilities Available Cell Service, Electricity Connected, Garbage/Sanitary Collection, High Speed Internet Avail, Natural Gas Connected, Recycling Pickup
Roof Type Asphalt Shing
Garage No
Building
Lot Description Urban, Dog Park, Near Golf Course, Marina, Park, Place of Worship, Playground Nearby, Public Transit, Rec./Community Centre, Schools, Shopping Nearby
Faces Bath Rd to Fairfield Blvd to Loyalist Blvd to Addington St
Foundation Block
Sewer Sewer (Municipal)
Water Municipal
Architectural Style Two Story
Structure Type Vinyl Siding
New Construction No
Others
HOA Fee Include Insurance,Maintenance Grounds,Parking,Snow Removal
Senior Community No
Tax ID 458020001
Ownership Condominium

GET MORE INFORMATION





